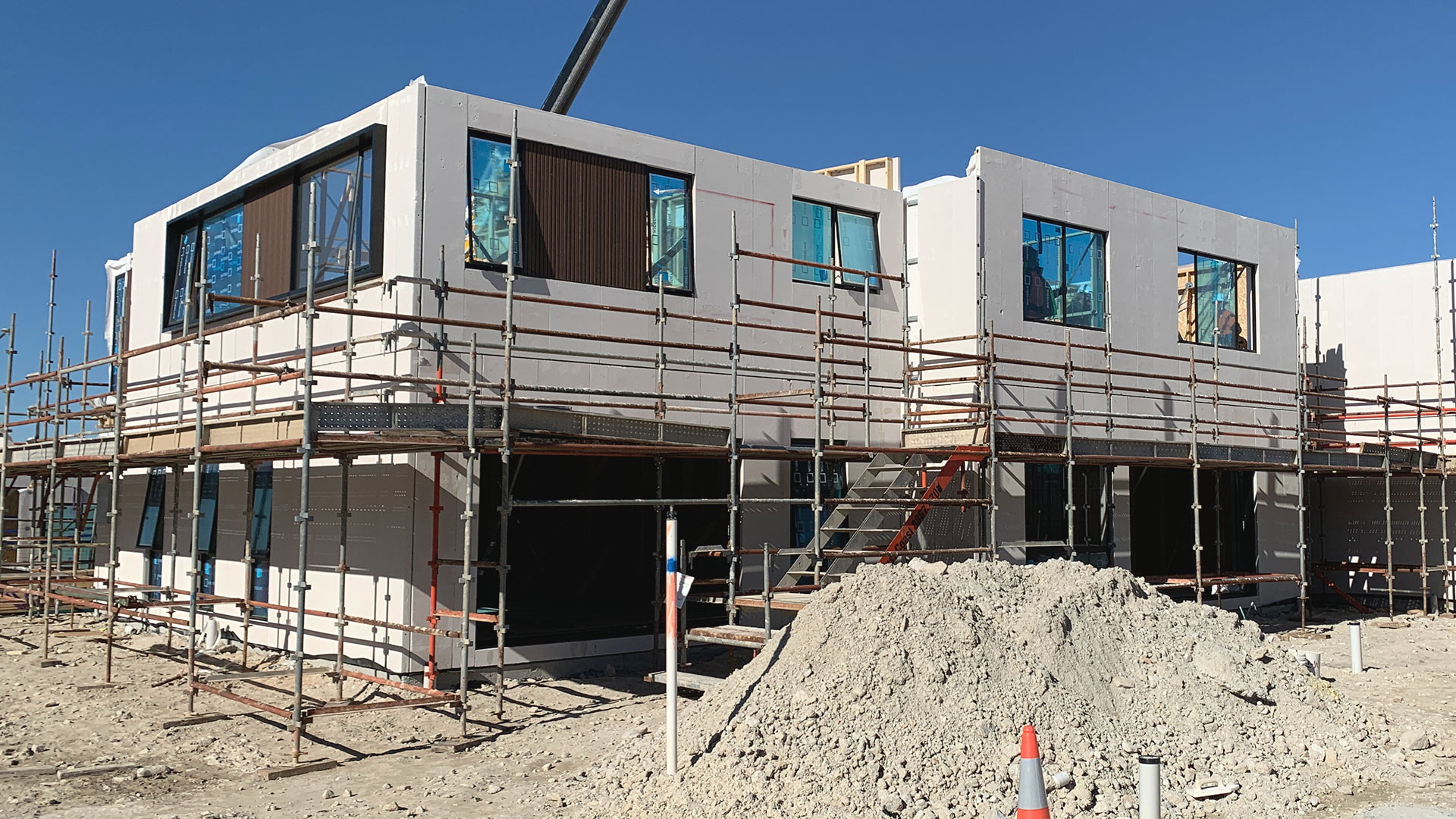Next generation walls are a prefab system sourced from Corio, Victoria. These prefab walls ensure faster and safer builds, reducing build times, labour costs, risk and improves cashflow. They include timber wall frames to AS1684 with no noggin requirements, pre-installed builder supplied windows, pre-installed building wraps, 6mm OS brace for sheathing and bracing requirements and timber or metal battens to suit application requirements.
It also includes selected cladding such as Hebel, Unitex, weatherboards and fire rated products, pre-installed window shrouds and other facade features and engineered lifting designs for easy crane movement onsite.
Next Gen Walls comprehensive prefabricated system offers a cost-effective solution, onsite efficiency and a 50% reduction in site waste.
Next generation walls are delivered to site ready to install, meaning build times are accelerated by 20% to 40%. This also reduces build risk, labour costs, project timelines and related onsite costs such as site hire equipment and scaffolding.
Prefabricated walls undergo thorough quality checks in controlled factory environments. This results in consistent quality and durability with precise measurements to ensure a quick and easy installation onsite.

Next generation walls are a prefab system sourced from Corio, Victoria. These prefab walls ensure faster and safer builds, reducing build times, labour costs, risk and improves cashflow. They include timber wall frames to AS1684 with no noggin requirements, pre-installed builder supplied windows, pre-installed building wraps, 6mm OS brace for sheathing and bracing requirements and timber or metal battens to suit application requirements.
It also includes selected cladding such as Hebel, Unitex, weatherboards and fire rated products, pre-installed window shrouds and other facade features and engineered lifting designs for easy crane movement onsite.
Next Gen Walls comprehensive prefabricated system offers a cost-effective solution, onsite efficiency and a 50% reduction in site waste.
Next generation walls are delivered to site ready to install, meaning build times are accelerated by 20% to 40%. This also reduces build risk, labour costs, project timelines and related onsite costs such as site hire equipment and scaffolding.
Prefabricated walls undergo thorough quality checks in controlled factory environments. This results in consistent quality and durability with precise measurements to ensure a quick and easy installation onsite.
Have a project you need quoted? Fill in the below quote form and we’ll be in touch within 24 hours to discuss your project.
"*" indicates required fields